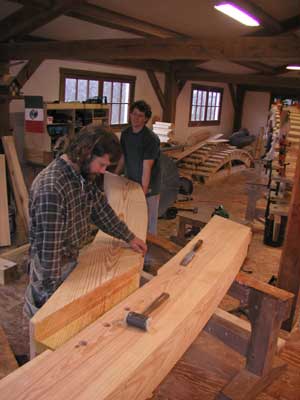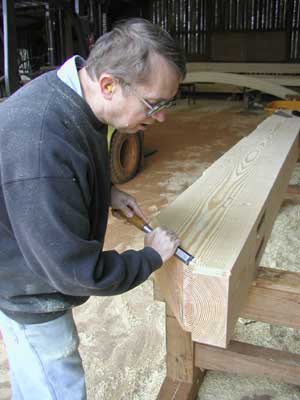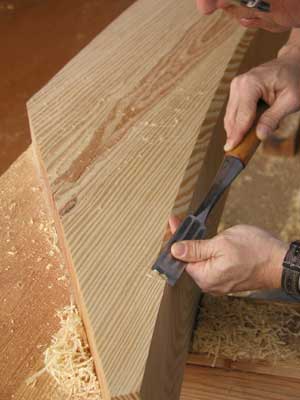All of the laminated arches are done and their final joinery work is near completion.
The crew is trial fitting the dormers and lower arch supports for the hammer beams
and making adjustments as required. Detailing the arch sections and hammer beams
continues. The final stain has been approved and will arrive at the shop tomorrow.

|
Jim is cutting the tenons on the final laminated arch. Once finished, the arch will
move to the big barn and the crew will begin finish planing and staining.
|
|
Arvel and Will have begun test fitting the chapel dormer timbers. The joinery for
the 6 dormers is somewhat complex and the crew is making sure everything will fit
together properly.
|

|

|
Jim is seen here on the left staging the valley timbers for the next dormer. All
of the dormers will be test fit in this manner to ensure proper alignment. Remember
that each timber has its own designation so once a dormer has been trial fit, all
of the timbers will go back in the same place when the chapel frame is raised.
|
We will also test fit the support arches for the chapel hammer beams. These timbers
form the two arched pieces just below the hammer beams and brace the beam against
the support post.
The curved radius where the timbers meet and join together can be difficult to align.
Jim and Travis are pushing two curved arches together for the first trial fit.
|

|

|
Although the two arch sections appear to fit properly, Jim found a area of the joint
that was spaced a little too close for a smooth fit.
|
Jim will shave off about 1/32nd inch of material from the timber face to improve
the fit between the two timbers. Once this is done, the process will be continued
until he feels confident that the joint is correct.
All of the arch hammer beam supports will be trial fit in the same manner.
|

|

|
Richard is continuing with the fine detail work on the chapel timbers. Here he is
working on chamfering the edges of one hammer beam,
|
|
All of the edges are first fashioned using a sharp chisel. Then, a router with a
conical bit will be used to smooth the edges and round the square corners. All of
the chapel hammer beams will be detailed in this manner.
|

|

|
Later in the day, Richard starts working the edges of the smaller arch timbers.
|
|
You can see the fine hand detailing of the arch in this close up. The bottom edges
of all the smaller arch sections and the 8 laminated arches will be finished in
the same manner.
|

|

|
Hand finishing of the laminated arches continues. We have timbers stacked everywhere
while we wait for the approved stain to arrive. Once here, we will begin the final
finishing stage prior to wrapping the timbers and getting them ready for shipping
to Missouri City.
|