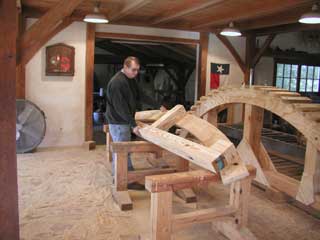We are finishing the sawing operation and beginning the arch forms that will be
used to build the laminated arch sections in the great room and the master bedroom.
|
We are will into our second cutting of the Grovton tract logs. You can see how straight
these logs are and the uniform cross sections. These logs are of very high quality
and are producing timbers of equally high quality. You should also notice how large
these logs are in diameter. The Grovton tract has proven well worth the investment.
|

|

|
Here is a close up of several logs. You should notice the uniform growth rings in
these cross sections. These timbers will be very strong much less prone to twisting
and warping during the drying process. The diameter of the log in the middle is
almost 24 inches.
|
|
John is working down the saw list and is about half way through. Here is working
on an 8x8 post for the main room of the home. Remember that each timber cut is for
a specific location in the frame.
|

|

|
Will is standing next to the arch template we will use to build the three laminated
arches used in the master bedroom. The template has not been finished in this picture.
The arches will be built using 1x material cut from the same logs used to make the
timbers in the bedroom. When we start building one of the arches, we will show you
the entire process and how we edge match the 1x boards to form the arch. It is a
fascinating process to watch, but that will come later.
|
Here you can see the completed bedroom arch template. The 2x4 boards across the
arch are the actual platform the 1x boards will be molded to. Holes cut in the 2x
boards are for the rods in the clamps used to hold the boards to the template. It
will all make sense as we get further into the project and you actually see how
the arches come together.
A laminated arch is very strong, and will match the frame well. They will be a beautiful
addition to the home.
|

|

|
In this picture, Richard is working on the template for the great room arches .
This is actually the center sections of the arches at the top of the bents, as seen
in your drawings. The other sections making up the great room arches will be cut
from single timbers and the center laminated arch sections will be built from the
1x material cut from those timbers. The sections of these main arches should match
very well.
|