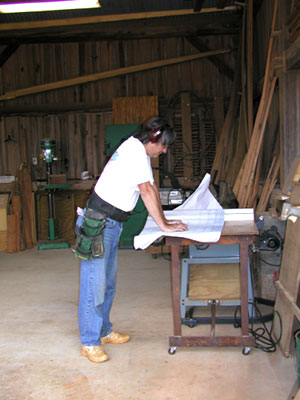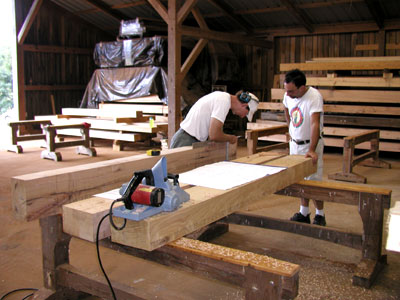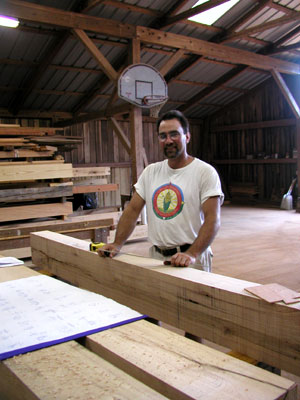Layout is the process whereby we transfer all of the dimensions and joinery detail
onto the surface of the timber so that the crew knows how the timber is to be cut.
Layout is very time consuming and is a highly specialized operation. If we make
a mistake here, it will easily result in a specific timber being cut incorrectly.
Precision is the goal.

|
Tim is studying the plans to make sure he fully understands how a particular timber
is to be "laid out". You know this part is difficult if the man who made
the drawings is studying his own work to ensure it is done correctly!
Tim is working in Braceland as Keith and Chet are using the Layout Barn.
|
|
Layout first begins with determining which side of the timber will face inward into
the home. Think of it this way, only a small percentage of timbers will be visible
in the home from all four sides. Most timbers will be either against a wall, ceiling
or an upper level floor. Therefore, only the best sides of the timber should shown
into the home. Wood is not uniform on all sides so it takes a bit of experience
to determine which side of the timber will receive what part of the joinery.
|

|

|
Once a correct presentation of the timber is determined, the timber layout can begin.
Here Tim uses a powered hand planer to ensure that the timber face is perfectly
flat and uniform. He will check the "squareness" of the timber until he
is satisfied that it will fit its assigned place in the frame correctly.
All of the angles must conform to the frame drawings if the joinery is to work as
designed, so the crew must have square sides and flat surfaces to work with.
The stack of planned timber in the background will be the production goal for Tim
during one day of layout.
|
Meanwhile, back in the Layout Barn, Keith and Chet are working on another set of
timbers. You can see Chet's hand planner in the foreground next to the frame drawings.
Keith is laying out the tenon on this particular timber while Chet looks on.
Chet will act as the "checker" for Keith, while Keith will check Tim's
work for accuracy. During layout, the drawings on each timber are checked against
the computer drawings by a second man to ensure the layout was done correctly. Therefore,
no man will check his own work.
|

|

|
Keith is a blur as he lays out the tenon at the opposite end of the timber. The
printed list just in front of Keith is a timber list that clearly defines each and
every timber used in the frames construction. As a timber is finished, it will be
marked off the list so that the crew can manage the fabrication process. Later,
we will see how the timbers are marked so that we know what timber goes where.
|
|
Chet is checking Keith's work to ensure everything was laid out correctly. Layout
and checking are tasks that require a great deal of training and experience. It's
not an assignment we give the newer crew members until they have had at least a
year working in the shop and can fully demonstrate that they understand the construction
drawings. Chet is just now getting up to speed with checking. Actual layout comes
next for him.
|

|

|
Meanwhile, back in the timber shop, Doug Shaw is checking the checker... really.
Building a timber frame home presents lots of opportunities for mistakes so precision
is the order of the day. Doug rechecks Chet's work since this is his first experience
working as a checker. The black outlines you see on this timber mean that the dimensions
have been verified and cross checked with the actual plans. That way, we can know
at a quick glance if the joinery details have been verified. So far, Chet's work
has been spot on!
|
It will take Chet and Keith the better part of a day and a half to work through
all of the timbers you see in front of them. Layout is just time consuming but nothing
can happen until this part of the process is done.
From here, the timber shop is the next stop and we will look at the next step of
the process in the next report.
|

|