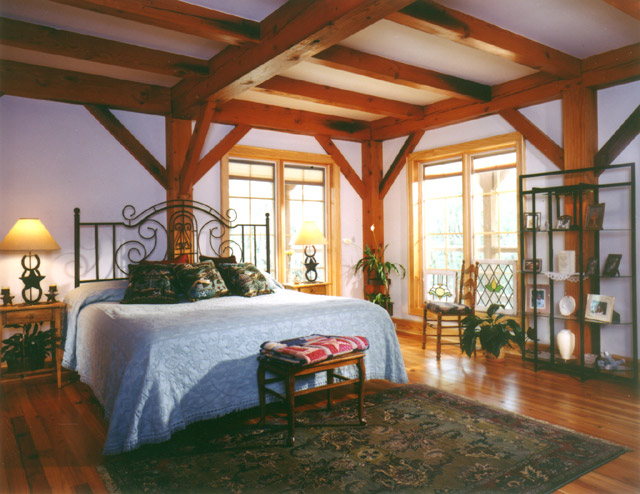|

Master Bedroom
The Master Bedroom is a generous size and features a seating area to the right of
this picture. The Douglas fir frame and heart pine flooring theme is carried into
the master bedroom as well as the floor to ceiling windows which overlook the western
forest area and surround porches. The Pella Designer Series casement windows allow
ample light into the room while allowing unrestricted views. The windows include
interior accordion shades that can be lowered for privacy. Interior shades are easier
to maintain and don't collect dust. A sliding Pella door allows entry to the enclosed
deck area and surround porch outside. Ceiling heights are 10' through out with conventional
drywall ceilings and walls. The bedroom bath area, located to the left in this picture,
features his/hers walk-in closets, Mexican tile flooring, built-in Jacuzzi tub and
walk-in shower. Hot water to both the upstairs and master baths is supplied by an
independent hot water system, ensuring that both baths have plenty of hot water.
The Master Bedroom and media room, located on the same level, share a separate HVAC
system allowing the homeowners the ability to set the bedroom evening temperature
lower than the rest of the house.
|
Construction Details:
- Southern yellow pine trim around all the doors and windows.
- Heart pine flooring.
- Hot water heater is exclusive for use in bedroom baths.
- Pella Designer Series casement windows with interior accordion shade.
|