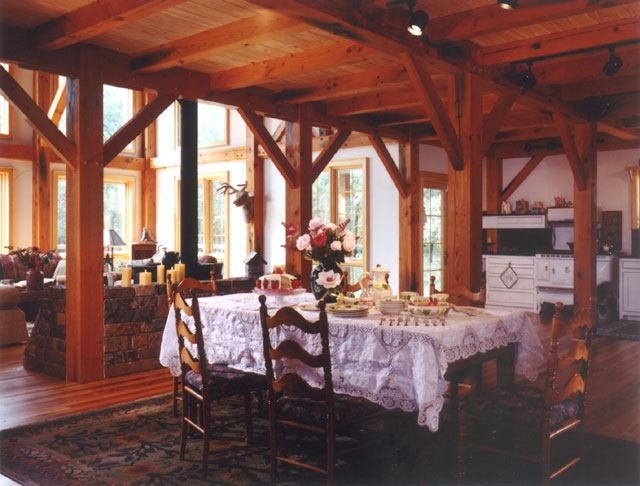|

Kitchen/Dinning
This view is looking into the kitchen/dinning area from the entryway with the kitchen
area off to the right side of the picture. The ceiling heights in the dinning and
kitchen area are 10' to create a more intimate setting. The kitchen design takes
the 1930's theme a bit further as can be seen in the period cabinet work and the
Elmira Stoveworks period design range and oven. The Elmira Stoveworks range is all
electric and completely modern, but built to resemble a wood burning stove. Not
seen are the three-bay Pella windows over the sink and counter top area presenting
a view of the forest area to the north of the house. Overhead track lighting using
quartz lamps provide controllable illumination allowing the home owners to set different
lighting levels. The entry way to the left of the cabinet and stove leads to surround
porches and a western red cedar stairway to the pebble stone walkway from the Car
barn. Notice how nicely the recycled flooring and timber frame blend in both color
and texture. The dinning table is an old library table taken from the now demolished
public library in Shawnee Oklahoma.
|
Construction Details:
- Timber frame is recycled Douglas fir taken from Canada.
- Flooring is recycled longleaf southern yellow pine from a salvaged sugar
mill.
- Elmira Stoveworks period stove. Overhead track lighting illuminates the dinning
area.
- 1x8 T&G "V" groove matching ceiling in the kitchen/dinning
area.
- Pella Designer Series windows using tempered glass.
|